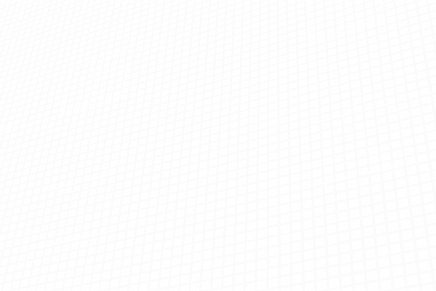
HIGHLIGHTS
2x 10 FLOOR BUILDINGS
TOTAL 265,660 SQFT
BNBC & BUET CERTIFIED
GAS AND WATER SUPPLIED
1000 kVa ELECTRICITY
GALLERY















BUILDING ONE: MAIN BUILDING INFORMATION AND AMENITIES
10 Floors
21,220 sq ft per floor
BNBC & BUET certified
Gas & Water Supplied
1000 kVa Electricity
MAIN BUILDING DETAILS
-
10 Storey Building
-
210,660 Sq Ft in Total
-
21,220 Sq Ft per Floor
-
Certified by BUET (2015)
-
Approved by Bangladesh National Building Code
-
13 ft clear internal Height for Ground Floor
-
10 ft clear internal Height for 1st to 9th Floor
-
4 Stairway access
-
3 Modern Lifts providing 2.5 Tonnes capacity in Total
-
Spacious Office sector
-
Electricity 1000 kVA w/Transformer access
-
Gas for 500kg Boiler or 1000kVA Electricity
-
Water unlimited supply with access to 3 deep Wells
-
Connected Drainages w/access to Main road
-
35,000 Gallons overhead Water tanks
-
Fire Safety Protection Doors & facilities
-
Sprinkler Fully Integrated system
-
2 Sub-stations for Electricity & Gas
-
60,000 Gallons underground Reservoir
-
Expansive Septic Tank access
-
Available Parking Facilities w/outside Parking
-
Approximate 8ft Boundary wall w /'The Annex Building'
-
Open Space Boundary access
Floor
Ground
1st
2nd
3rd
4th
5th
6th
7th
8th
9th [Part Floor]
9th Office Sector [Part Floor]
TOTAL
Sq Ft 19,680
21,220
21,220
21,220
21,220
21,220
21,220
21,220
21,220
18,220 [Part Floor]
3,000 [Part Floor]
210,660
MAIN BUILDING FLOOR DIMENSIONS
BUILDING TWO: ANNEX BUILDING INFORMATION AND AMENITIES
10 Floors
5,500 sq ft per floor
BNBC & BUET certified
Gas & Water Supplied
1000 kVa Electricity
-
10 Storey Building
-
Certified by BUET (2015)
-
Approved by Bangladesh National Building Code
-
55,000 Sq Ft in Total
-
5,500 Sq Ft per Floor
-
11 ft clear internal Height for Ground Floor
-
10 ft clear internal Height for 1st to 9th Floor
-
2 Stairway access
-
1 Modern Lift with 1.0 tonne capacity
-
Further access to 3 lifts in The Vantage Building
-
Electricity 1000 kVA w/Transformer access
-
Gas for 500kg Boiler or 1000kVA Electricity
-
Water unlimited supply with access to 3 deep Wells
-
Connected Drainages w/access to Main road
-
35,000 Gallons overhead Water tanks
-
Fire Safety Protection Doors & facilities
-
2 Sub-stations for Electricity & Gas
-
60,000 Gallons underground Reservoir
-
Expansive Septic Tank access
-
Available Parking Facilities w/outside Parking
-
Approximate 8ft Boundary wall w /'The Vantage Building'
-
Open Space Boundary access
ANNEX BUILDING DETAILS
Floor
Ground
1st
2nd
3rd
4th
5th
6th
7th
8th
9th
TOTAL
Sq Ft 5,500
5,500
5,500
5,500
5,500
5,500
5,500
5,500
5,500
5,500
55,000
ANNEX BUILDING FLOOR DIMENSIONS
BUILDING USE CLASSES
Previous occupiers have successfully utilised the building space for renowned industries, and the space is now optimised for emerging industrial activities and services:
BUSINESS SERVICES | INDUSTRIAL ACTIVITIES
-
Technology Manufacturing
-
Garments Manufacturing
-
Supply Chain Distribution
-
Food/Drinks Manufacturing
-
E-commerce and Start-up services
-
Educational/Medical University services
TENURE
The unit is available by way of lease and or Assignment.
RATES AND BUILDING INSURANCE
Interested parties undertake responsibilities for rates payable & building insurance, subject to completed contract.
(All areas are approximate and measured on a Gross External basis)
VAT
Prices, outgoings and rentals are quoted exclusive of, but may be subject to VAT at the standard rate, or as stipulated on completed contract.
VIEWINGS
Strictly by appointment through a Halder Enterprises representative.
LOCATION
Strategically located on Dhaka-Mymenshing Hwy Road next to Gazipur Chowrasta. Neighbouring occupiers include established commerce enterprises. This prime location provides fantastic transportation & communication access points to Central Dhaka, Dhaka International Airport & connection to Sea ports.
DISTANCES
The Vantage Building is in close proximity to transport links essential to successful trading:
LOCATION
Gazipur Main Chowrasta
Dhaka International Airport
KILOMETRES
0.4
16
FUTURE TRANSPORTATION LINKS
Imminent completion of the new fly-over access road and express way will directly connect Dhaka International Airport to Gazipur Chowrasta. This will provide a heavily reduced transit time of only 20 minutes.





